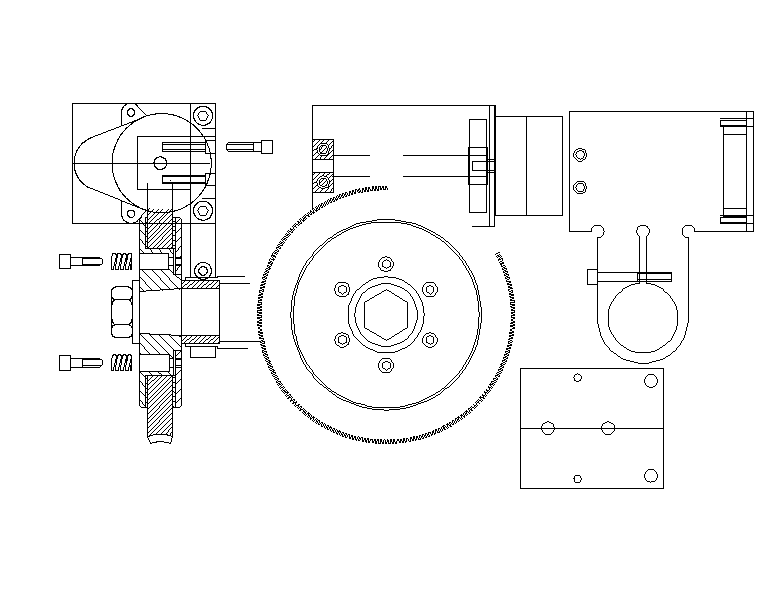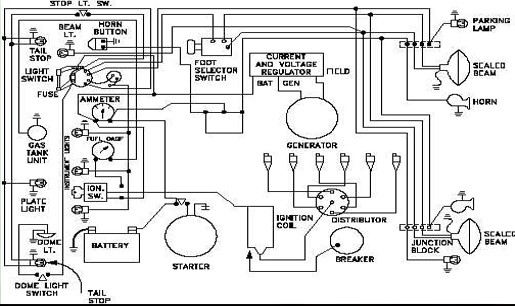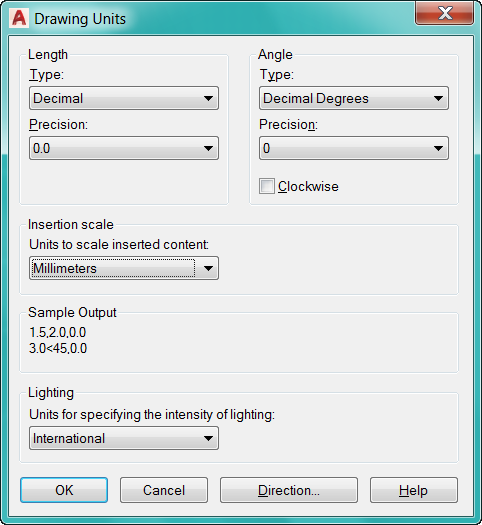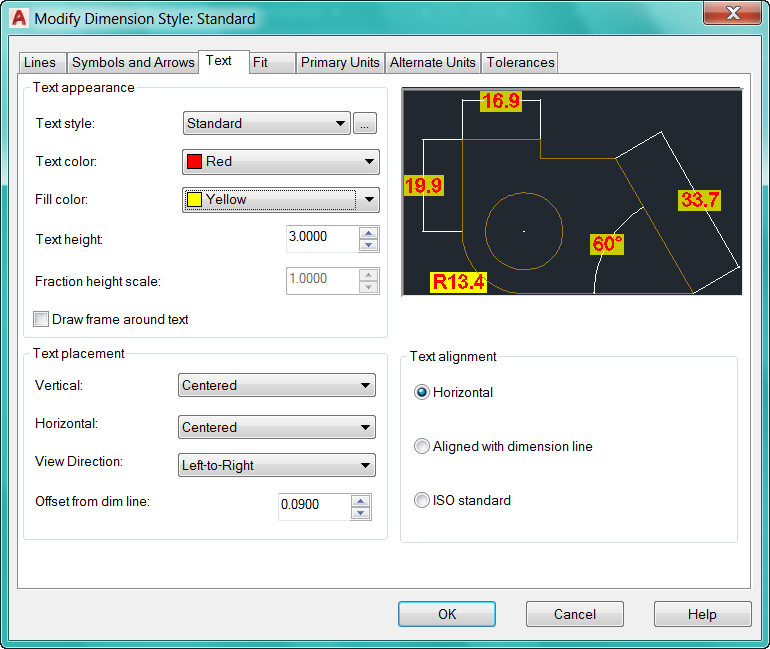What is Auto Cad?
Auto CAD Software used in following fields for
designing Component of
·
Mechanical
·
Civil
·
Electrical
·
Architect
·
Or PCB (Printed Circuit Board).
It is transformation of Manual drawing to Computerized
Designed in 2D and 3D Format. It is Available on Windows, Linux or MacBook.
Some Example of Different Field Drafting Layout.
Other
important commands
·
Un : Drawing Unit
(can change as per requirement)
·
·
Limit – Set Area to drawing
Starting limit : 0.0
Upper limit : 800,800
Grid display : 2
Note - Only drawing can be done within
area









No Comment to " AutoCAD Introduction "